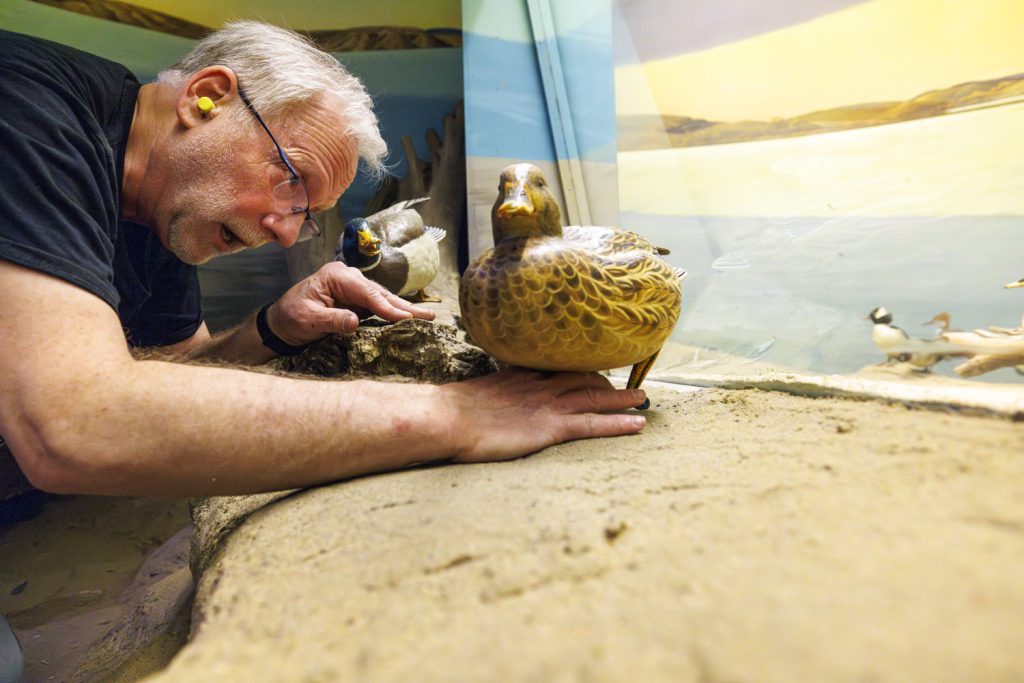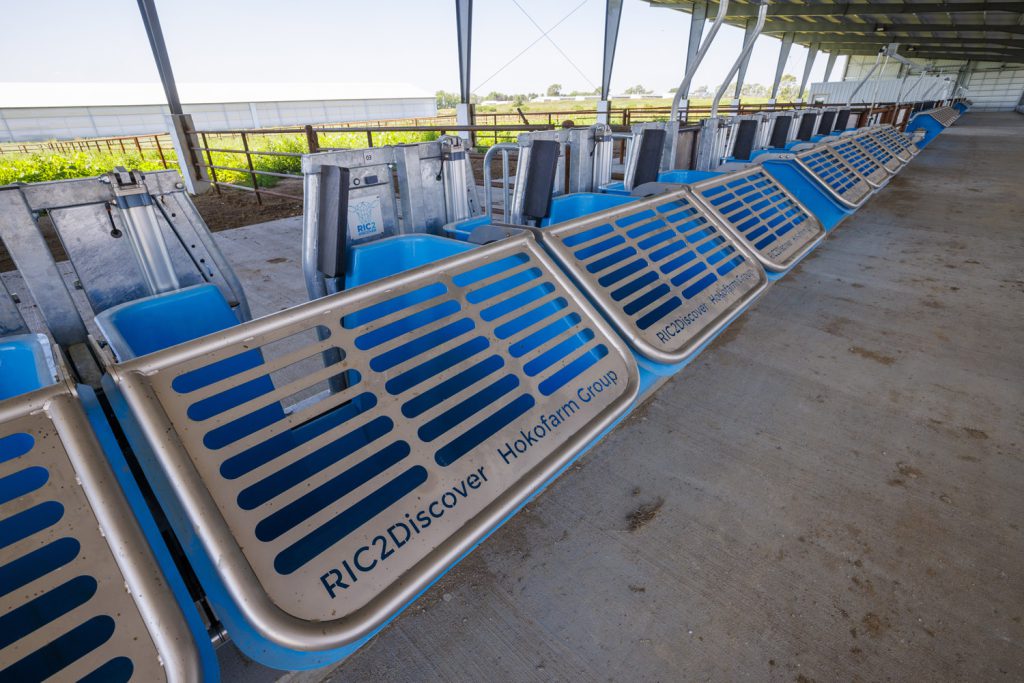From architecture to music, ag efficiency to museum exhibits and hospitality to engineering, facility improvements on campus will improve experiences for faculty, staff, students and visitors.

Kiewit Hall
Kiewit Hall is not just an academic building – it was designed and built with an emphasis on career development. Opened in January 2024, the six-story, $115 million facility is the university’s hub for engineering education.
The building was designed to reflect what students will experience working in professional engineering environments.
Kiewit connects five engineering facilities and is home to the construction management program. Its 182,000 square feet include multi-purpose classrooms, instructional labs, engineering student services, makerspaces and an outdoor plaza.
Private industry collaborated with the university in designing and funding the complex, including a $25 million naming gift from the Kiewit Corporation, an Omaha, Nebraska-based construction firm.
Kiewit Hall is the centerpiece of the College of Engineering’s $190 million facilities investment, which began in 2019 and also includes a new Engineering Research Center and a renovated Scott Engineering Center.
The improvements are key in meeting the demands of record undergraduate enrollment in engineering, which is targeted to grow to 5,000 by 2030.
Additional content

Morrill Hall
The largest renovation in the University of Nebraska State Museum’s nearly 100-year history provides better protection for exhibits and research collections and expanded accessibility.
The Morrill Hall renovations improved the building’s energy efficiency and stabilized its humidity and temperature, both essential to preserving specimens on display.




Newly renovated classrooms enable the museum to fulfill its mission of promoting discovery of the natural world and world cultures.
The project also included updates to ensure compliance with the Americans with Disabilities Act and make the space more comfortable for visitors.
The updates were made possible by Legislative Bill 384, which created a building renewal fund to address a backlog of needed improvements and deferred maintenance to University of Nebraska facilities. The museum received $9.3 million.
Additional content

NFarms
The Nebraska Future Ag Research and Management Systems – NFarms – is a strategic initiative to expand research and outreach in precision agriculture, crucial to boosting farm efficiency and environmental stability in the 21st century.
Construction on a 5,000-square-foot building began in summer 2024 and is expected to be completed in early 2025. It sits on a 3,000-acre site at the Eastern Nebraska Research, Extension and Education Center near Mead, Nebraska.
NFarms will be a test site for new technologies and feature platforms to help agricultural producers better harness data and develop innovative decision-making tools for more efficient field management.
Industry collaborations are another goal. Partnering companies and entrepreneurs will have access to NFarms’ precision ag resources to test ideas for new methods, products and services.




When finished, the commercially sized facility will exceed the space available at any other university for precision ag research. Combined with the Klosterman Feedlot Innovation Center, more than 10,000 acres will be available for ag research at ENREEC.
A connection with the U.S. Department of Agriculture-Agricultural Research Service’s National Center for Resilient and Regenerative Precision Agriculture, which broke ground at Nebraska Innovation Campus in May 2024, will further strengthen scientific ties between UNL, industry, government and producers.
Additional content
- News release: NFarms groundbreaking highlights precision ag innovation, partnerships
- Video: Market Journal
- KOLN/KGIN report

The Scarlet Hotel
The Hospitality, Restaurant and Tourism Management program soon will have academic space at The Scarlet Hotel on Nebraska Innovation Campus.
Construction began in summer 2024 and is expected to be complete for the fall 2025 semester. State-of-the-art classroom space will elevate the training students receive in various aspects of the hospitality industry, including hotel management, club management, event management, food and beverage management, tourism and human resources.
The hospitality industry is the third-largest revenue generator in Nebraska and one of the largest industries in the world.
The project is funded by a grant from the U.S. Economic Development Administration and a gift from Dean and Jessie Rasmussen of Omaha.
Additional content

Architecture Hall
The latest expansion of Architecture Hall improves the student learning experience while paying tribute to a longstanding collaboration with Omaha-based global architecture/engineering firm HDR, which provided a gift for the project.
HDR Pavilion, the second part of a two-phase renovation project, opened in fall 2024. The addition includes the expansion and renovation of an existing lecture hall, plus 14 new studio spaces, adjoining classrooms, and indoor and outdoor collaboration spaces for students, instructors and industry partners.
The pavilion features a mass timber structure. The exposed wood structure and infrastructure provides students with embedded learning opportunities in mass timber design and construction, an increasingly preferred construction method in Nebraska and around the world because of timber’s inherent strength and resilience.
The first construction phase included moving Architecture Hall’s library and upgrading studio spaces. The update was funded through a combination of private donations and LB 384, which created a fund for deferred maintenance to University of Nebraska buildings.
Additional content

Westbrook Music Building/Kimball Recital Hall
The Glenn Korff School of Music will get upgraded headquarters in 2025 headquarters in 2025, with enhancements that will benefit faculty, students and the Lincoln community.
Westbrook Music Building is a mix of 75,000 square feet of new construction and repurposed older facilities. The space will include a state-of-the-art recording studio and immersive performance hall featuring fully retractable seating for 185 people, technology for unparalleled audio immersion and high-definition video conferencing and advanced streaming technology for remote lectures, masterclasses, workshops, performances and real-time music collaboration.

Kimball Recital Hall also is undergoing renovation and is expected to reopen in the summer of 2025. Features will include new recital facilities, fixed seating, updated flooring, advanced audio and video capabilities, lighting systems, an advanced hearing loop system and redesigned green rooms.