
Construction, Renovations Bolster Research, Learning
Major capital investments are enhancing student learning, expanding research capacity and better positioning the university for the future. Construction projects are in progress or recently completed to improve facilities in animal agriculture, architecture, education and human sciences, engineering, law and speech-language pathology.
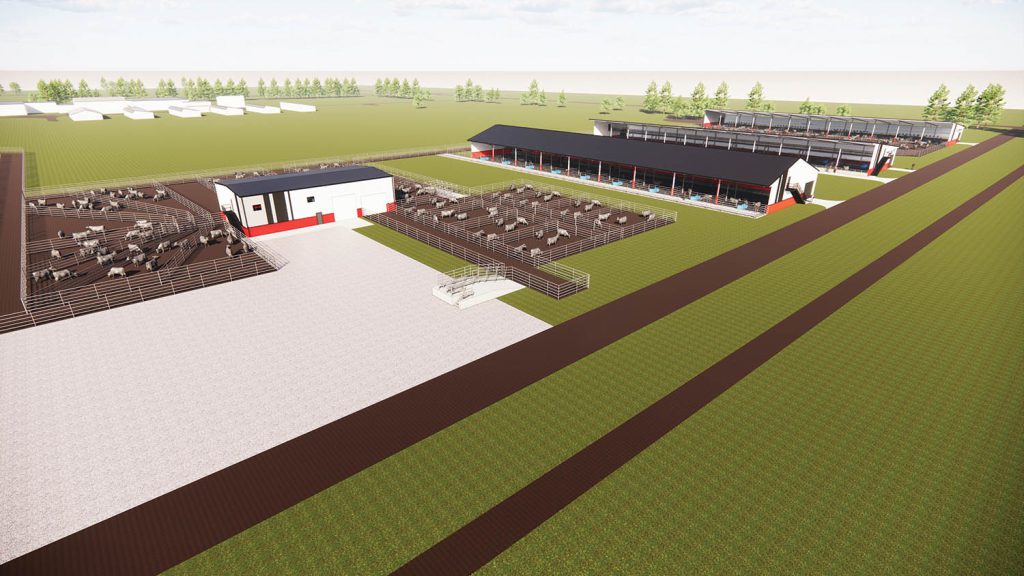
Feedlot Innovation Center
A Feedlot Innovation Center will provide new capacity for the university to develop and evaluate technology used to manage animals in feedlot settings.
The $5 million facility at the Eastern Nebraska Research, Extension and Education Center near Mead, Nebraska, will include state-of-the-art, commercial-scale feedlot and animal handling. It will bolster teaching, research and extension efforts in the Institute of Agriculture and Natural Resources. Completion is expected in 2023.
IANR has committed $2 million to the project, with the University of Nebraska Foundation leading a $3 million private fundraising effort. The center addresses one of the university’s seven Grand Challenges – ensuring sustainable food and water security for a growing world in a way that promotes resilience of natural resources and a high quality of life for people engaged in agriculture.
Nebraska news release: JBS USA supports new Feedlot Innovation Center with $700,000 gift
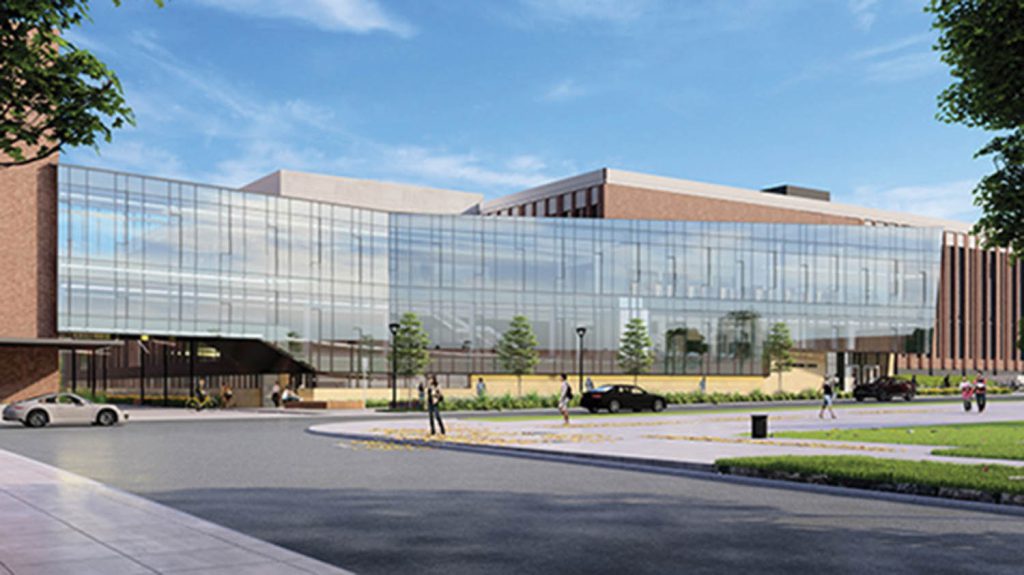
College of Engineering
A $190 million multiphase project for the College of Engineering is the largest academic facilities project in university history.
The new 87,000-square-foot Engineering Research Center, which opened in spring 2022, houses more than 50 research labs emphasizing materials, biomedical topics and light-matter interactions. Work on Phase 1, totaling more than $75 million, also includes renovating 68,000 square feet in Walter Scott Engineering Center, creating additional research and teaching labs, department offices and classrooms. Renovation began on the third floor and will continue down to the basement, with an early 2024 completion date.
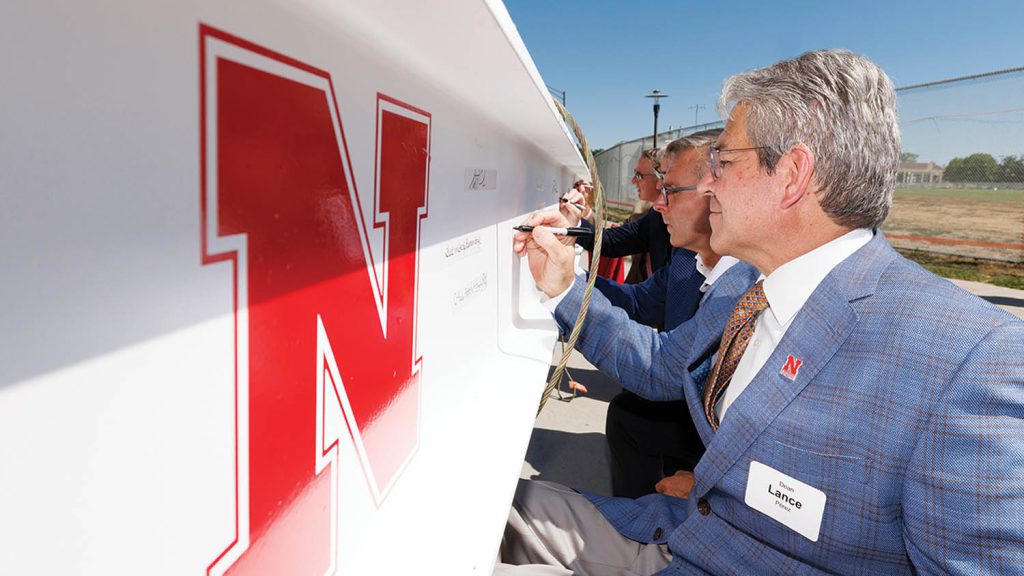
Also underway is the $115 million Kiewit Hall, dedicated to undergraduate engineering education. Classes are expected to be held in Kiewit Hall beginning in spring 2024, although the building may not be fully completed. The building is entirely funded by private and corporate donors including a $25 million naming gift from Peter Kiewit & Sons.
The 182,000-plus-square-foot building will feature instructional classrooms and labs as well as numerous student design and collaboration spaces. It will also house the college administrative offices, Engineering Student Services and Lincoln-based construction management programs. A large outdoor plaza will be available to the university community.
Nebraska news release: Kiewit Hall’s final beam put into place
Website: College of Engineering – Construction Central
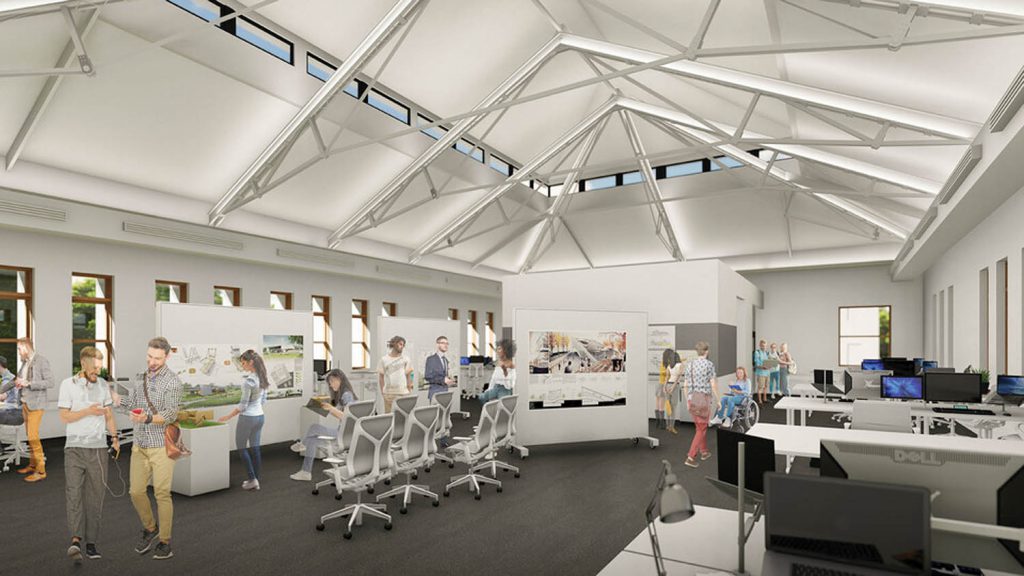
College of Architecture
When completed, the first renovation and expansion project at the College of Architecture in 35 years will create a contemporary learning environment, add considerable space and consolidate learning areas and offices now housed in several buildings.
The project’s first phase will add 12 design studios, a wellness room, spray booth and work areas, critique spaces, accessible restrooms and a 2,490-square-foot library with student common and collaboration areas by spring 2023. Renovations will be done in both Architecture Hall East and Architecture Hall West, two of the oldest buildings on campus. Later phases are expected to add more studios and renovate other areas in the west building.
With 17% enrollment growth in the past decade, the college has had to rent or use space in several buildings and transform nontraditional learning spaces into design studios.
Nebraska news release: Renovation to expand and transform Architecture Hall
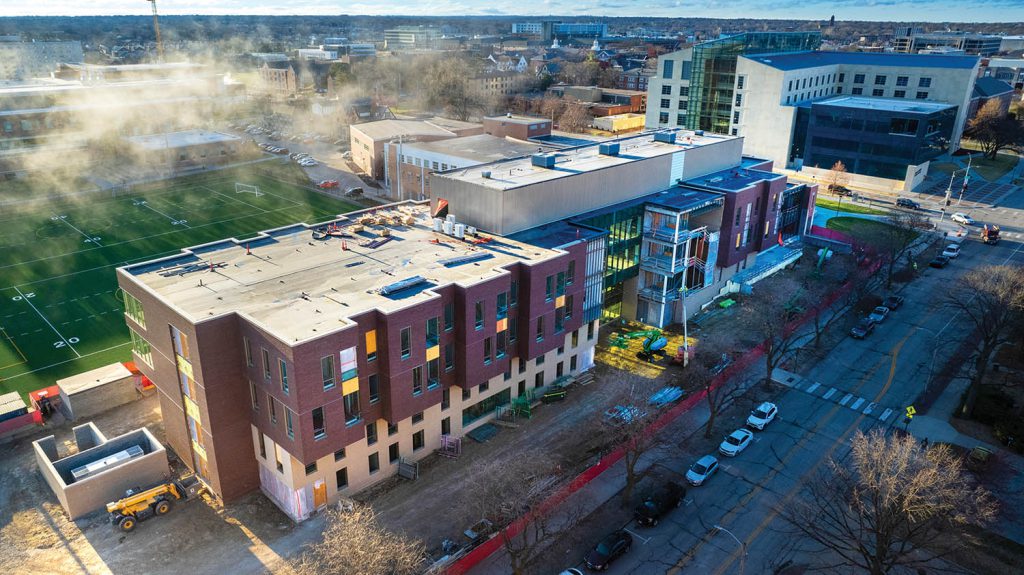
College of Education and Human Sciences
The College of Education and Human Sciences is honoring the legacies of two longtime faculty members by naming buildings for them.
The college’s newly constructed City Campus headquarters is Carolyn Pope Edwards Hall. Its East Campus Human Sciences Building has been renamed Gwendolyn A. Newkirk Human Sciences Building.
Edwards was a Nebraska faculty member for 18 years in psychology and child, youth and family studies. A renowned expert in how children learn, her life’s mission was raising the quality of young children’s education by understanding how they develop and thrive cognitively, socially and morally. She died in 2018.
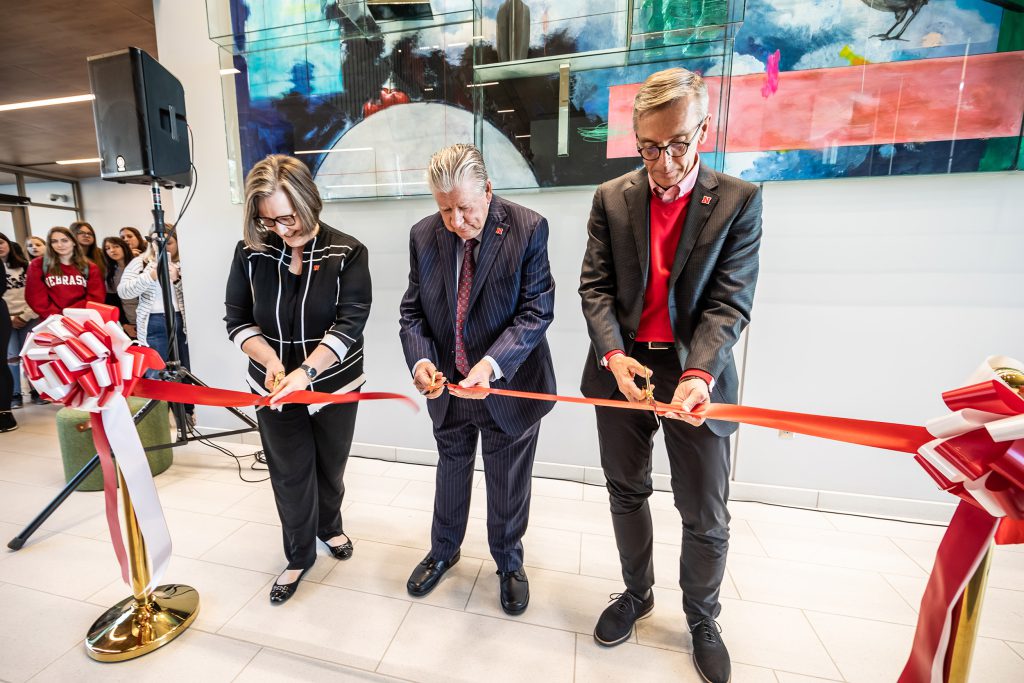
Newkirk, considered a trailblazer in home economics, came to Nebraska in 1971 as chair of the Department of Home Economics Education and was a longtime leader in the college and university. It’s believed she was the first faculty member of color in the college and was its only department chair of color. She retired in 1991.
Opened in summer 2022, Carolyn Pope Edwards Hall is a 126,590-square-foot, four-story building that provides transformational learning space. It features classrooms, meeting spaces, offices, labs, a 400-seat auditorium and a link directly to Teachers College Hall. The approximately $38 million facility is home to the CEHS Dean’s Office; the Department of Child, Youth and Family Studies; the Department of Teaching, Learning and Teacher Education; and the Nebraska Center for Research on Children, Youth, Families and Schools.
The Gwendolyn A. Newkirk Human Sciences Building houses a portion of the Department of Nutrition and Health Sciences and the Department of Textiles, Merchandising and Fashion Design, classrooms, the Robert Hillestad Textiles Gallery and the Osher Lifelong Learning Institute.
Nebraska news release: University celebrates opening of Carolyn Pope Edwards Hall
Nebraska news release: CEHS to honor Gwendolyn Newkirk with building renaming

Holland Computing Center
The legacy of David Swanson continues to support student and faculty research through Nebraska’s Holland Computing Center.
In May 2022, the center launched Swan, a new supercomputer that provides cutting-edge resources at no cost to researchers, instructors and students across the university system. The supercomputer is named for Swanson, the center’s founding director, who was killed in a car accident in 2019.
Nebraska news release: New supercomputer honors legacy of Swanson, founding director of Holland Computing Center
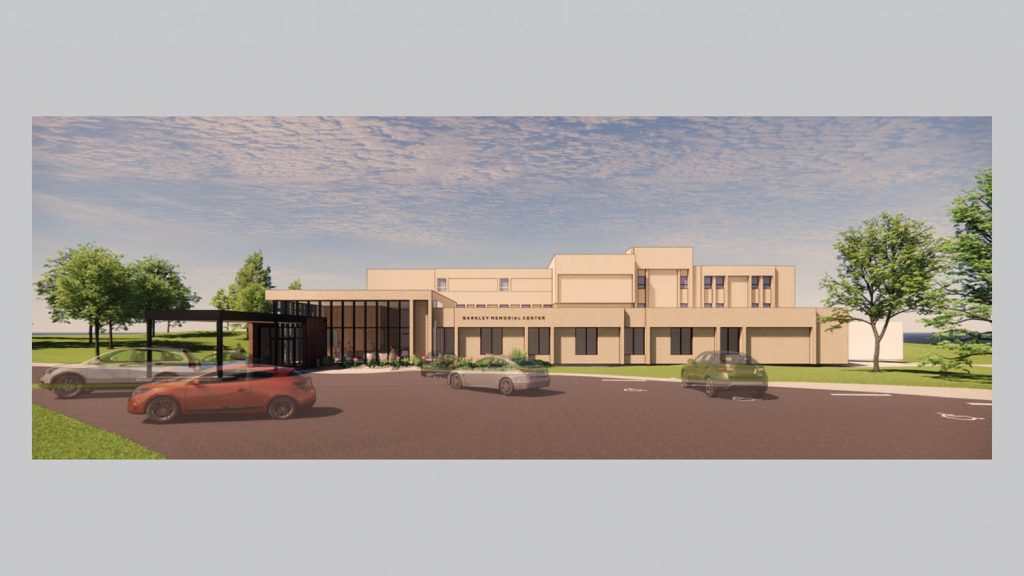
Barkley Memorial Center
A $10 million project will improve the Barkley Memorial Center as a state-of-the-art training and research facility for students in the College of Education and Human Sciences’ speech-language pathology and audiology programs.
The new Barkley Speech Language and Hearing Clinic space will feature three large, three medium and 13 small treatment and diagnostic clinical rooms. Specialized treatment rooms will be available for gross motor skills, smart room diagnostics, life skills, motor speech and augmentative and alternative communication. Clinical and specialized treatment rooms are equipped with Video-Audio Learning Tool software to improve training.
At the Barkley Memorial Center, several new research laboratories will support cutting-edge studies in swallowing and voice physiology; neuroimaging and data analytics of reading and sensory systems; human brain-computer interface and augmentative communication technology; neurobiology of neonatal feeding; and sensory-based neurotherapeutics.
The new speech-language clinics and audiology expansion were completed in summer 2022, with the remaining Barkley Center renovations to be finished in early 2023.
Website: Barkley Memorial Center Expansion and Renovation
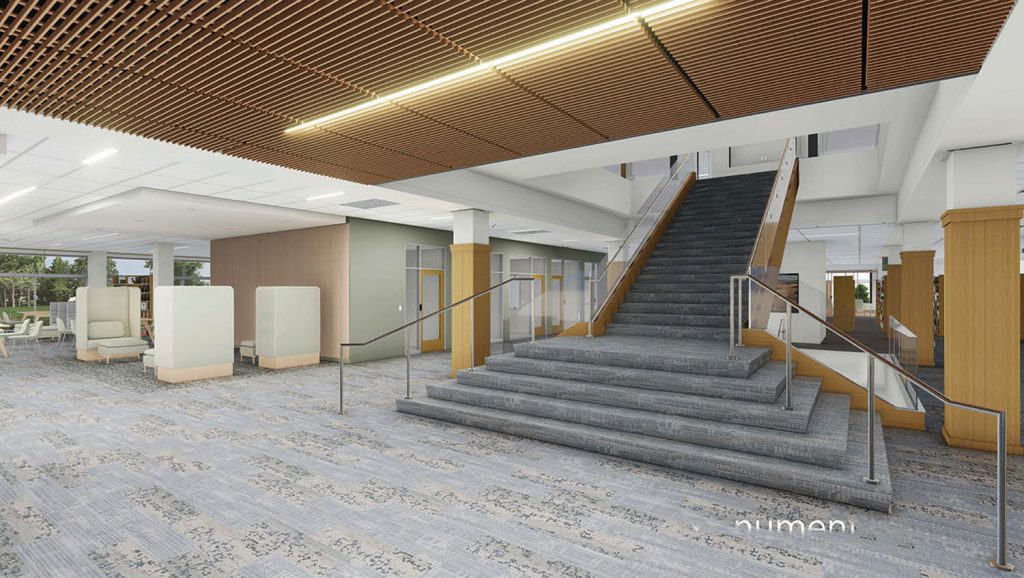
Schmid Law Library
The Law College’s $6 million renovation of 38,000 square feet of Schmid Law Library aims to change its emphasis from housing collections to supporting service to its community and modernizing student-centered spaces.
More collaborative open study spaces, private study rooms, technology suites, two new classrooms and centrally located library offices are among the changes. The relocated Archives Collection is more accessible, and a lower-level informal space supports casual presentations and connects the library with the rest of McCollum Hall. A wellness space with outdoor garden access supports student wellness programs and new entrances improve access. Work was completed in fall 2022.
The renovated library includes two unusual elements. A Nadine McHenry painting of the Sandhills titled “Getting There from Here” was repurposed as a wall covering, and a hydroponic biowall features a variety of plants.
